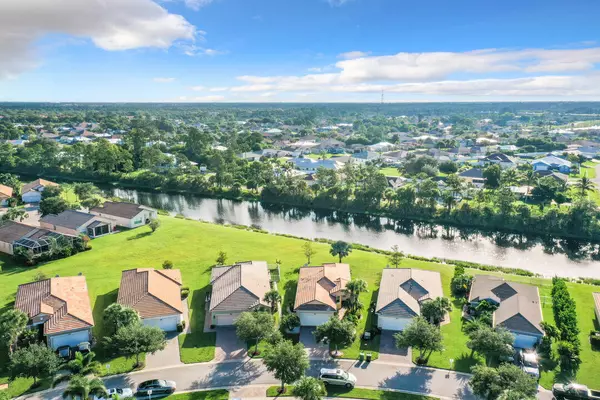2 Beds
2 Baths
1,332 SqFt
2 Beds
2 Baths
1,332 SqFt
Key Details
Property Type Single Family Home
Sub Type Single Family Detached
Listing Status Active
Purchase Type For Sale
Square Footage 1,332 sqft
Price per Sqft $270
Subdivision Heritage Oaks
MLS Listing ID RX-11049504
Style Contemporary
Bedrooms 2
Full Baths 2
Construction Status Resale
HOA Fees $419/mo
HOA Y/N Yes
Year Built 2007
Annual Tax Amount $4,064
Tax Year 2024
Property Description
Location
State FL
County St. Lucie
Community Tradition
Area 7800
Zoning SFR
Rooms
Other Rooms Family, Laundry-Inside
Master Bath Dual Sinks, Separate Shower
Interior
Interior Features Built-in Shelves, Pantry, Volume Ceiling, Walk-in Closet
Heating Central, Electric
Cooling Ceiling Fan, Central, Electric
Flooring Tile
Furnishings Furniture Negotiable
Exterior
Exterior Feature Auto Sprinkler, Covered Patio, Lake/Canal Sprinkler, Room for Pool, Screened Patio, Shutters
Parking Features 2+ Spaces, Driveway, Garage - Attached
Garage Spaces 2.0
Community Features Sold As-Is, Gated Community
Utilities Available Public Sewer, Public Water
Amenities Available Clubhouse, Community Room, Fitness Center, Manager on Site, Pool, Sidewalks, Spa-Hot Tub, Street Lights
Waterfront Description Lake
View Lake
Roof Type Concrete Tile
Present Use Sold As-Is
Exposure West
Private Pool No
Building
Lot Description < 1/4 Acre
Story 1.00
Foundation CBS
Unit Floor 1
Construction Status Resale
Schools
Elementary Schools Renaissance Charter School At Tradition
Middle Schools Renaissance Charter School At Tradition
High Schools Tradition Preparatory High School
Others
Pets Allowed Yes
HOA Fee Include Cable,Common Areas,Lawn Care,Recrtnal Facility
Senior Community No Hopa
Restrictions Buyer Approval,No Lease First 2 Years
Security Features Gate - Manned,Security Sys-Owned
Acceptable Financing Cash, Conventional, FHA, VA
Horse Property No
Membership Fee Required No
Listing Terms Cash, Conventional, FHA, VA
Financing Cash,Conventional,FHA,VA
Pets Allowed No Restrictions
Find out why customers are choosing LPT Realty to meet their real estate needs






